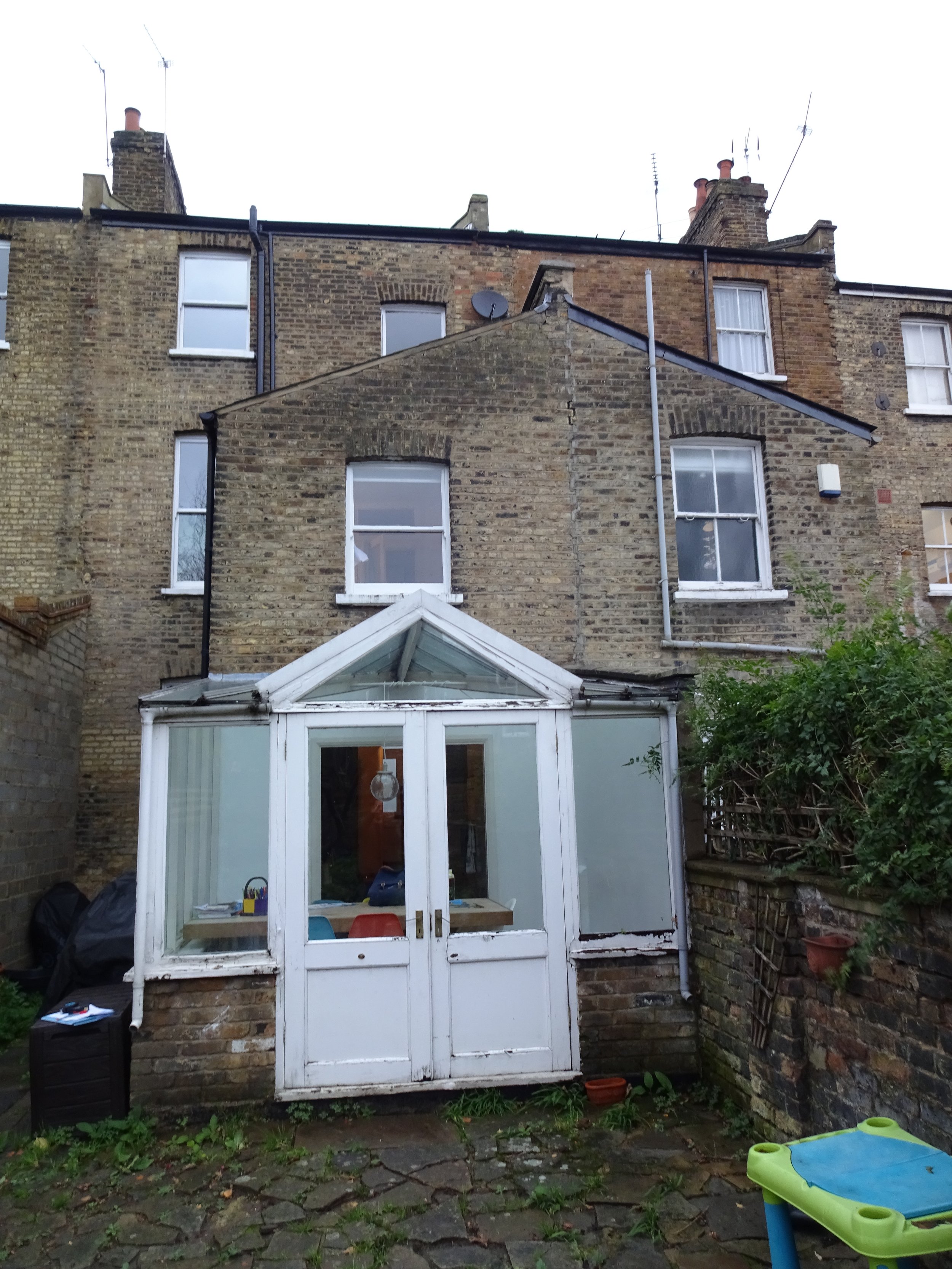Stoke Newington Townhouse
A whole house refurbishment project, working with Banbury + Co construction company. The existing 3 storey townhouse was in much need of modernisation and included a lean-to conservatory which was in disrepair.
The design includes new wraparound ground floor extension and loft extension, both finished in dark coloured zinc cladding to visually tie the different extension elements together.
The straight line of skylights running above the kitchen/dining space works to both bring natural light into this space and enhance the light to the front of the house with the addition of the large hatch opening, which also creates a visual connection between the kitchen and front reception rooms.
The house is filled with stylish design and ingenious details, such as the hidden hallway door, concealed as one of the bright kitchen units, overall giving this house a modern, smart and lively feel.










