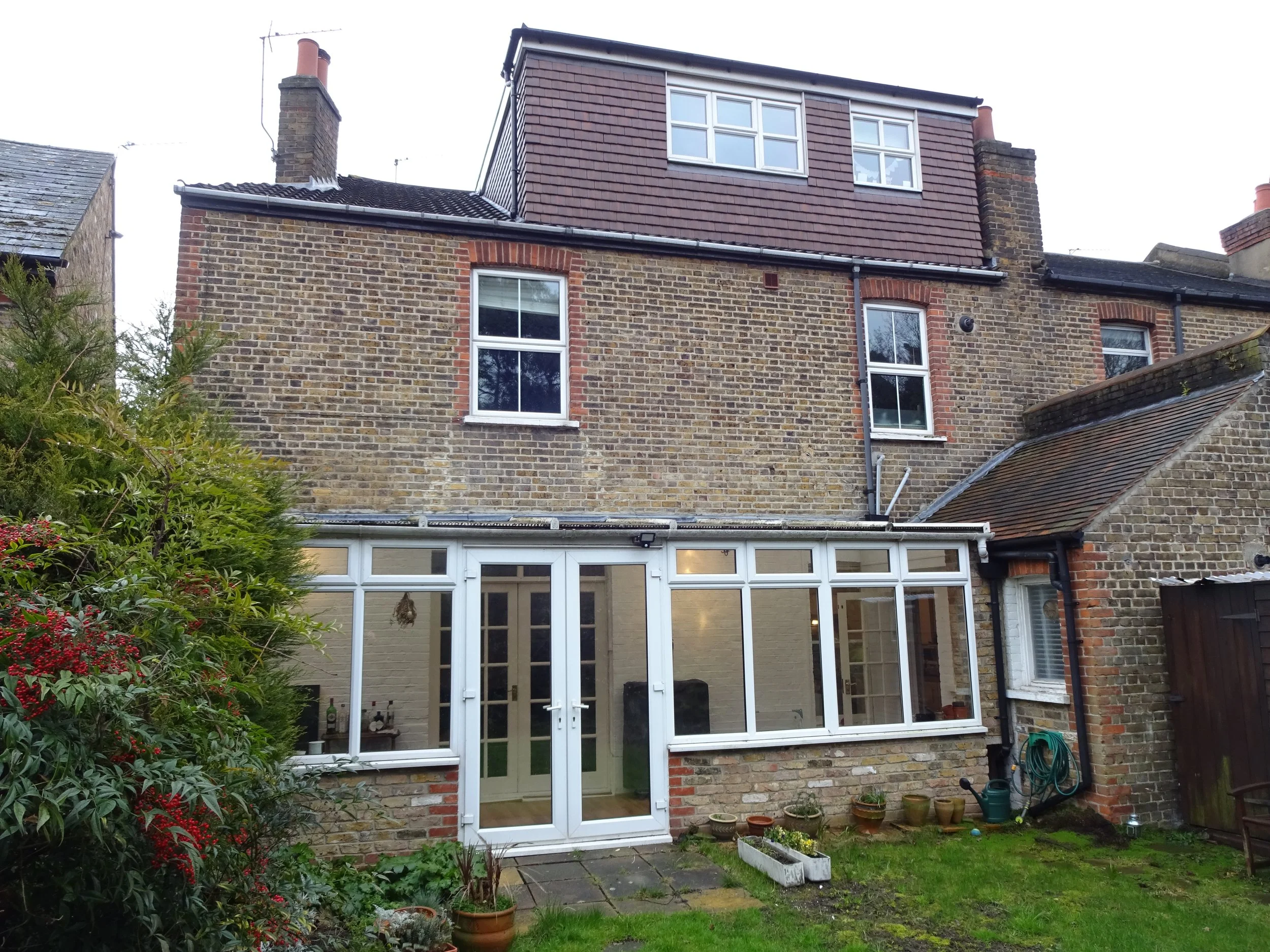Lightbox Home
Our clients wanted us to transform their small, dark one-bedroom ground floor flat which didn’t offer them any connection to their large mature garden to the rear of the property.
We replaced the old lean-to conservatory with a new flat roof rear extension and remodelled the layout to create a large open plan kitchen/ dining/ living space, separate family bathroom, and utility room. The original pitched roof outrigger was converted into a new spare bedroom with a high vaulted ceiling and views across the garden.
Through client consultation and the design development phases, we offered various glazing options for this large downstairs space, finally deciding on the impressive up and over glazed skylight to define both the kitchen and dining areas. The brickwork for the new extension was carefully selected so that the new addition blends in with the original building.








