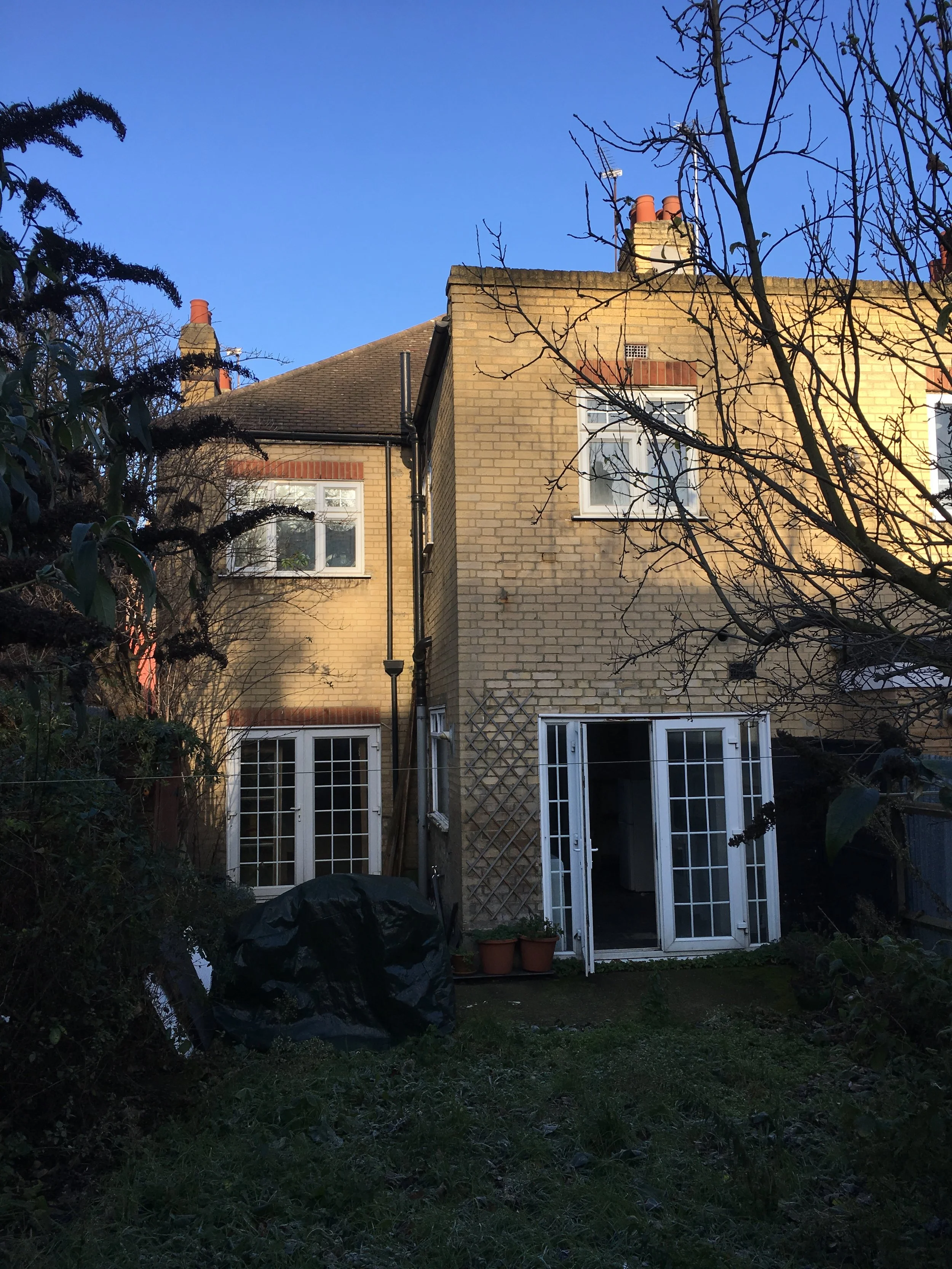Crittall House
When our clients bought this 3-bedroom 1960’s mid-century Clapton home it had barely been touched and was in desperate need of total refurbishment. They commissioned us to come up with a scheme that could combine modern family living with hosting family and friends, which our clients do regularly.
We transformed the house by adding a side infill and rear extension which allowed us to create the large open plan living space. The ground floor also includes a separate snug room, downstairs WC and a spacious utility room.
Upstairs we reconfigured the layout to accommodate 3 good-sized bedrooms, office, and family bathroom. The loft was converted to create a master bedroom suite with large bedroom, ensuite shower room, dressing room, and roof terrace.
Our clients loved our addition of the kitchen window bench seating as well as the numerous other seating options we gave them within the downstairs space. Internal fittings and external features, such as the Crittall windows, were chosen in keeping with the period of the building with a nod to the art deco and mid-century style.









